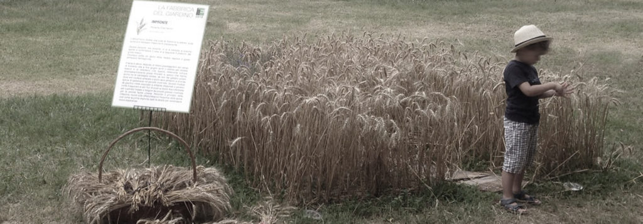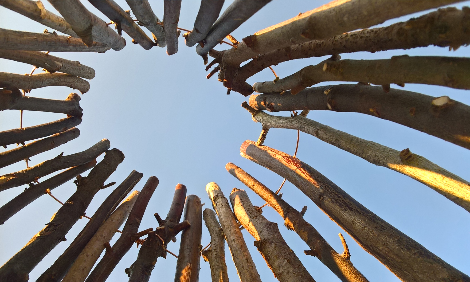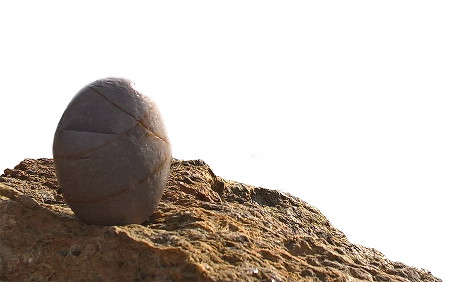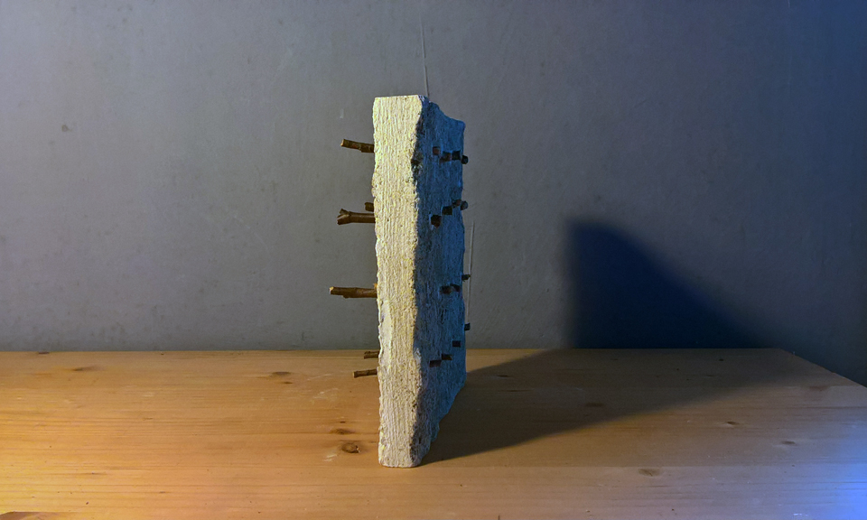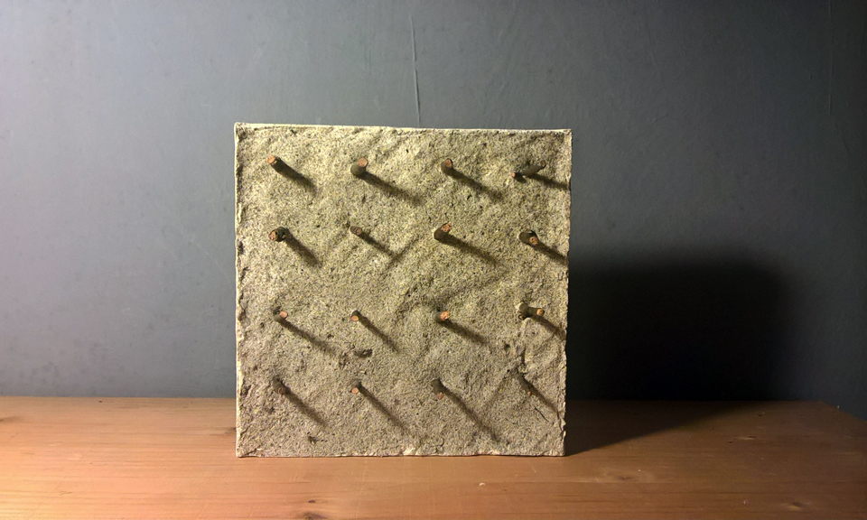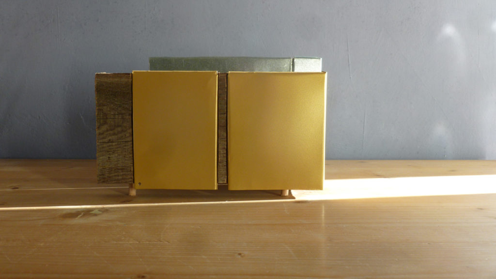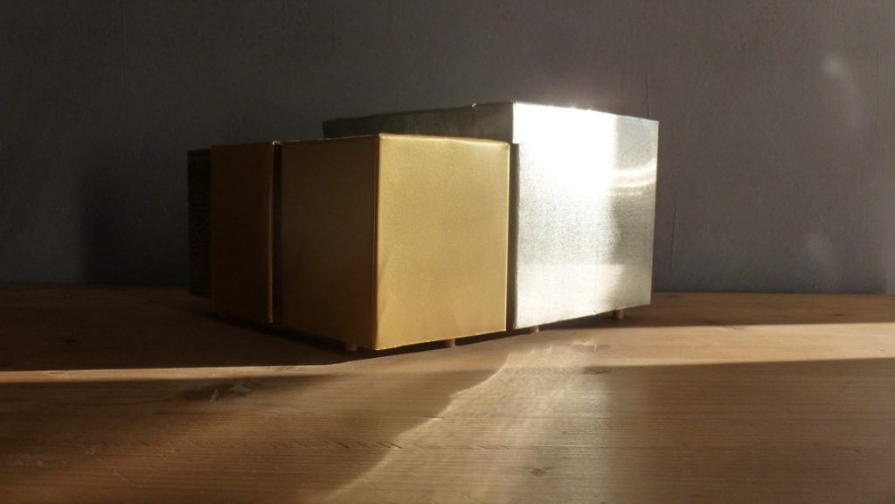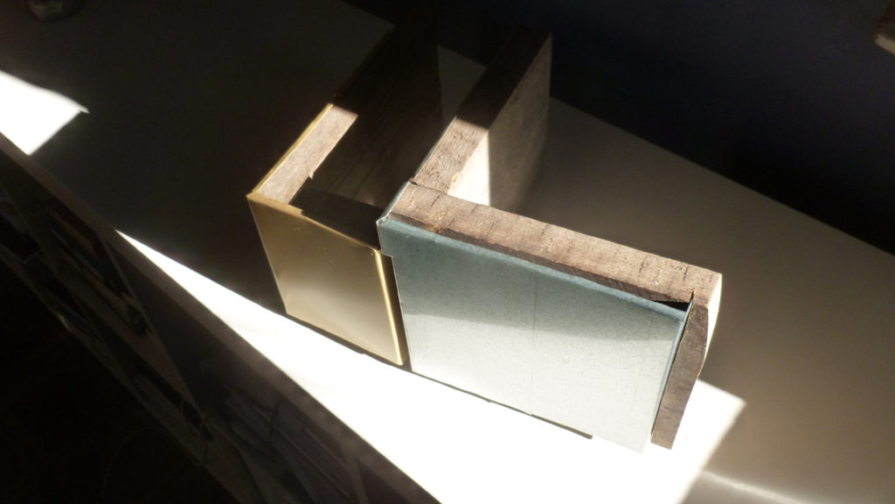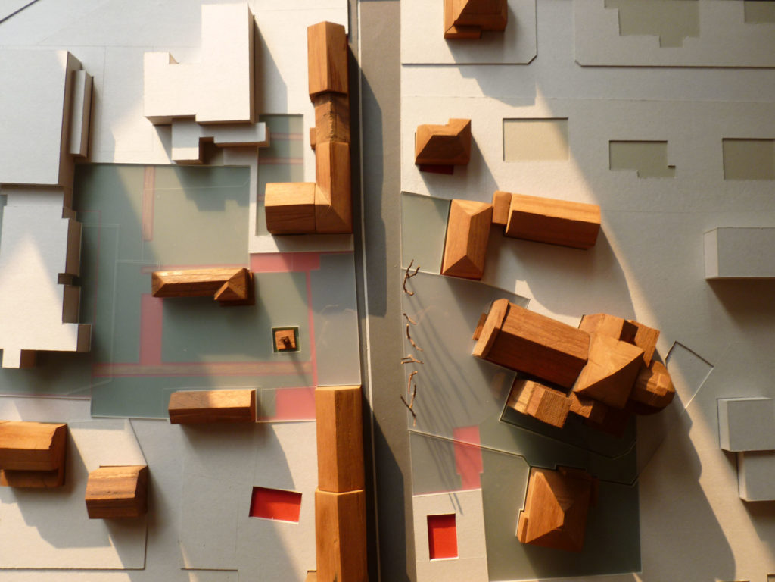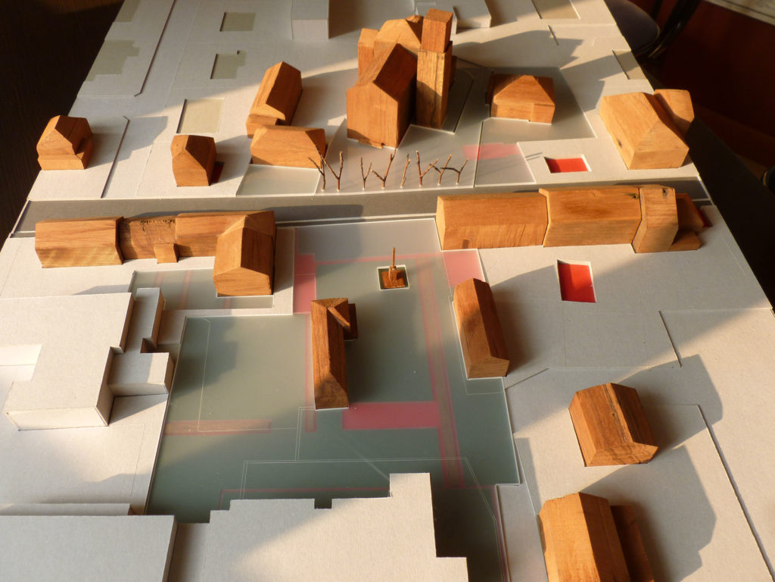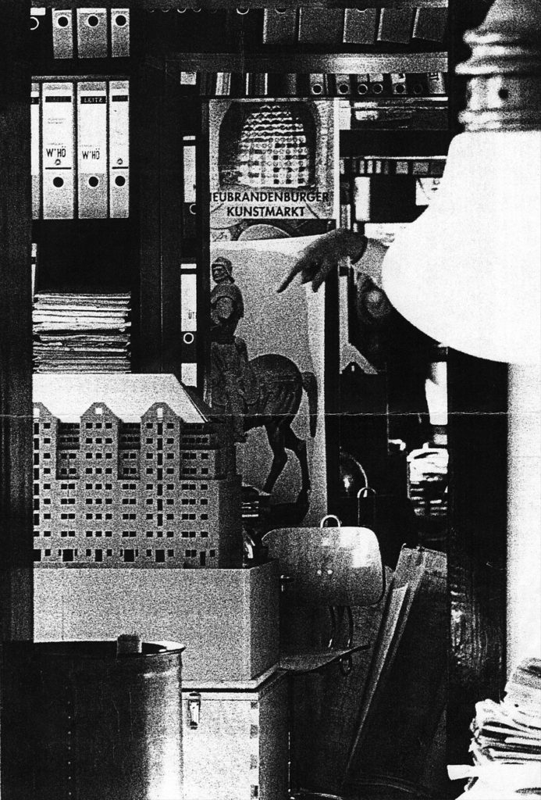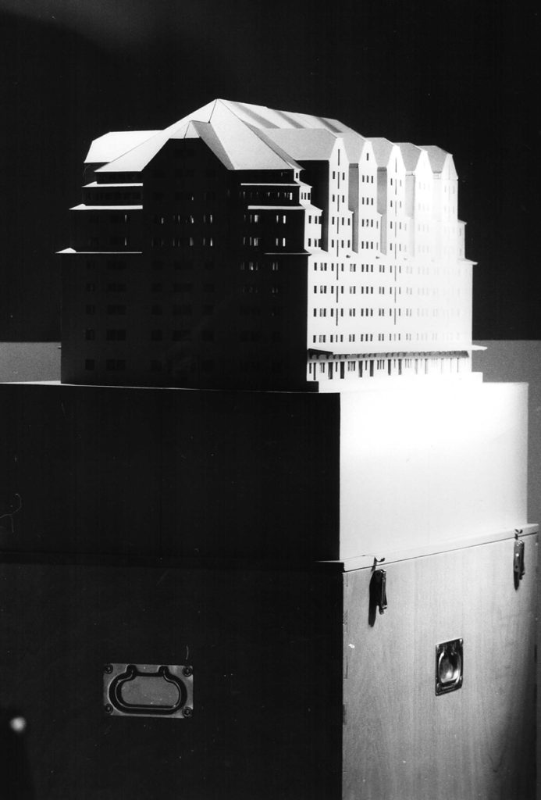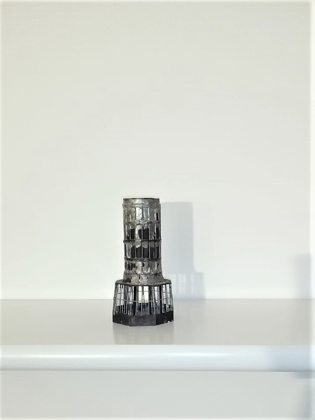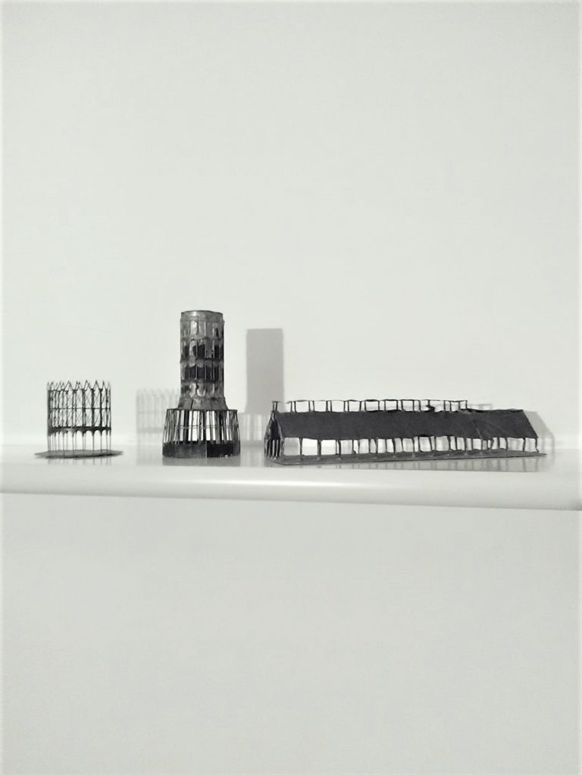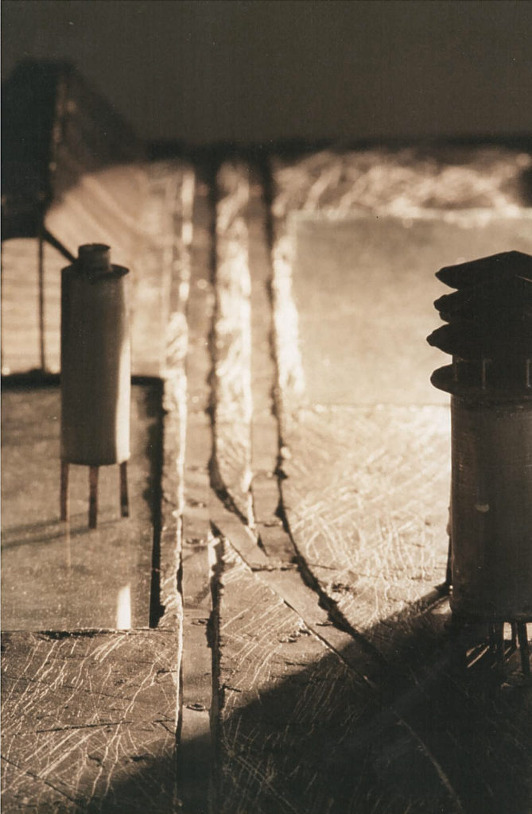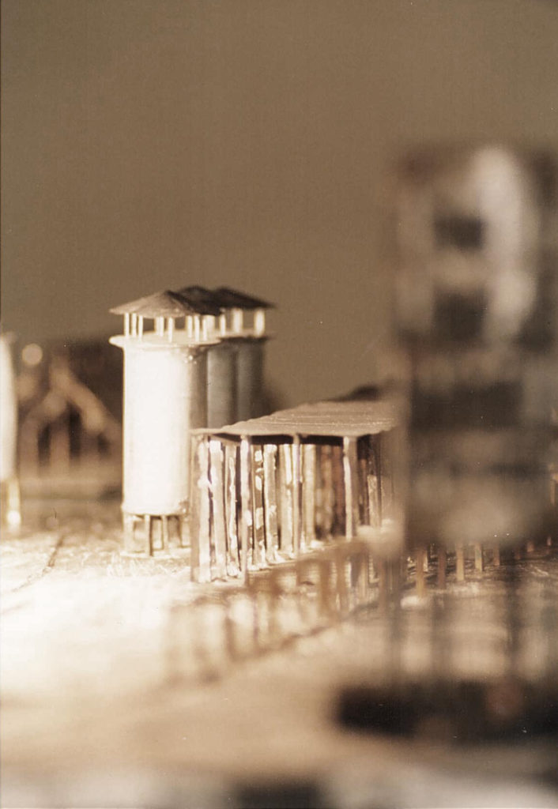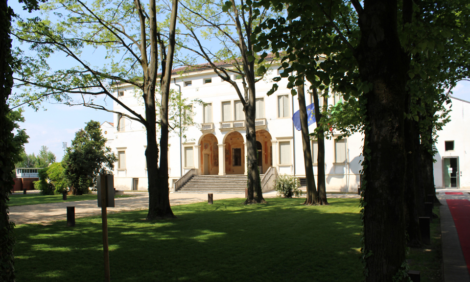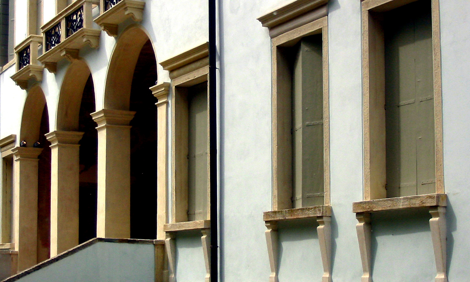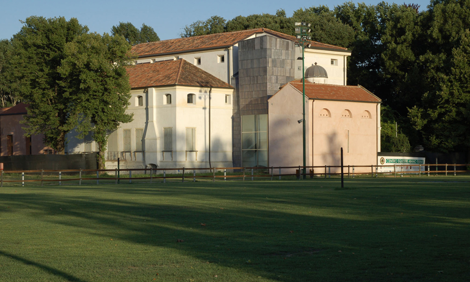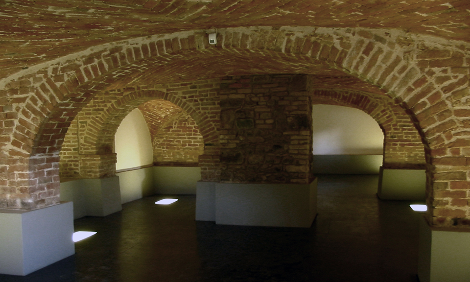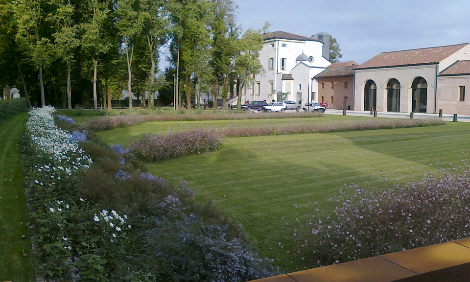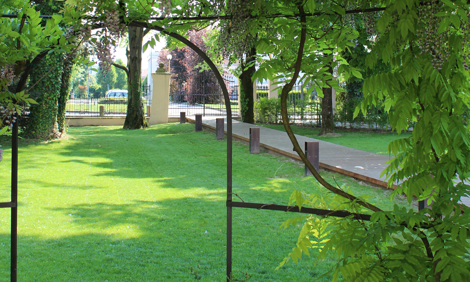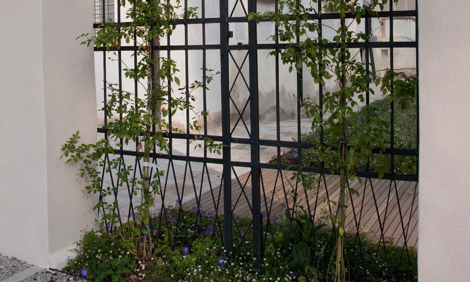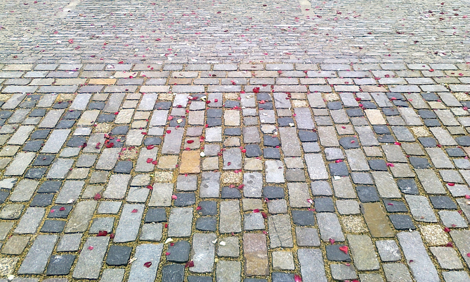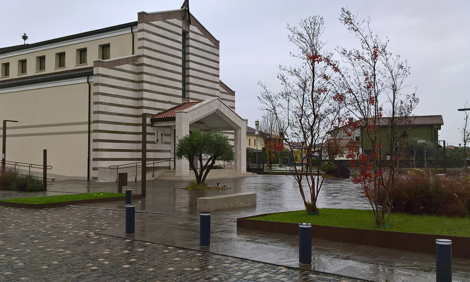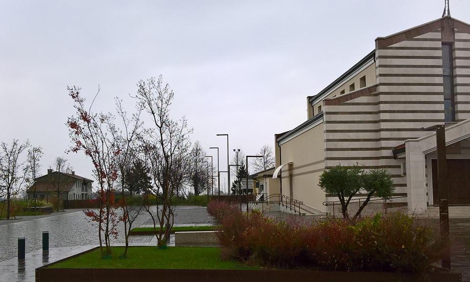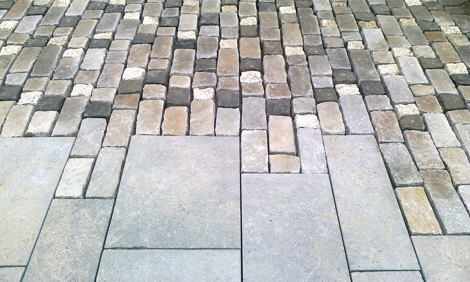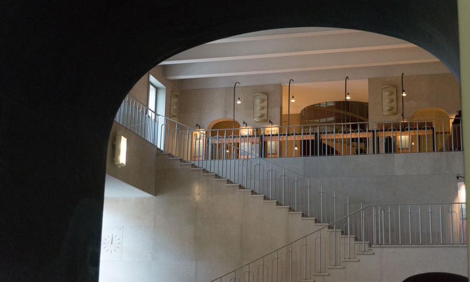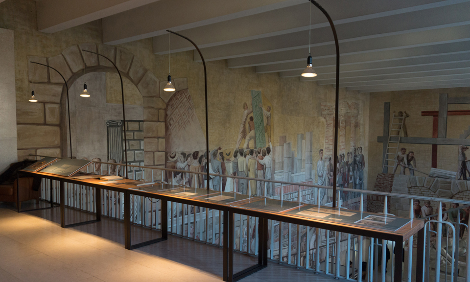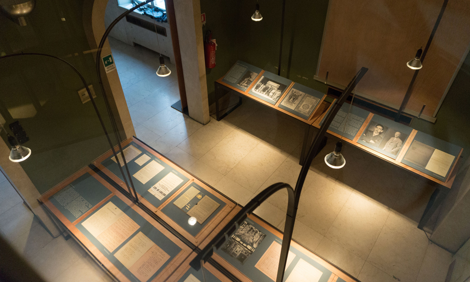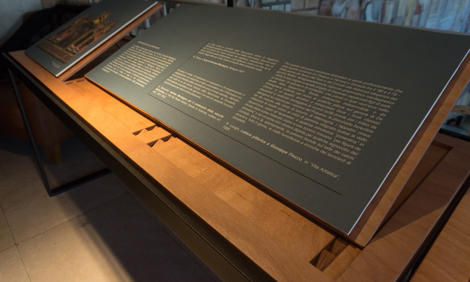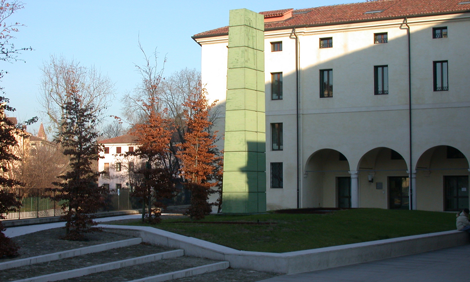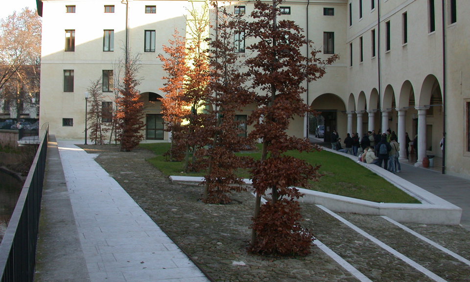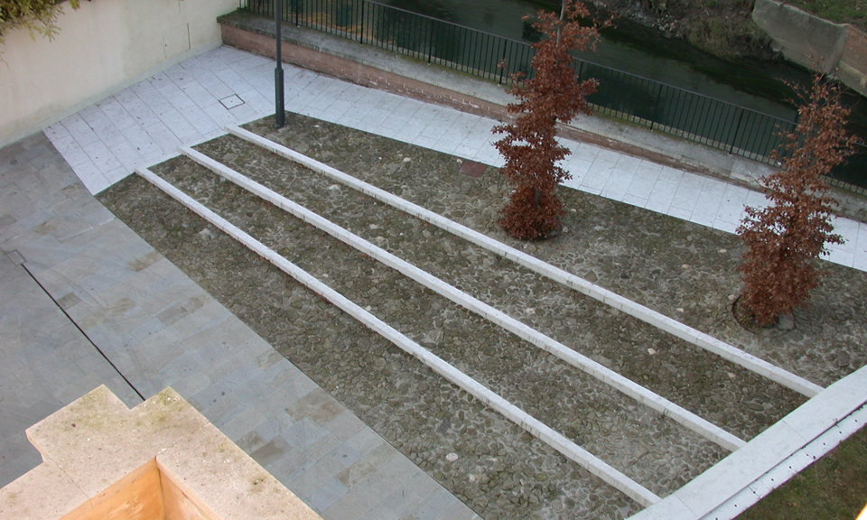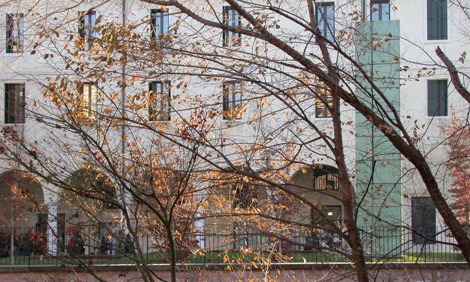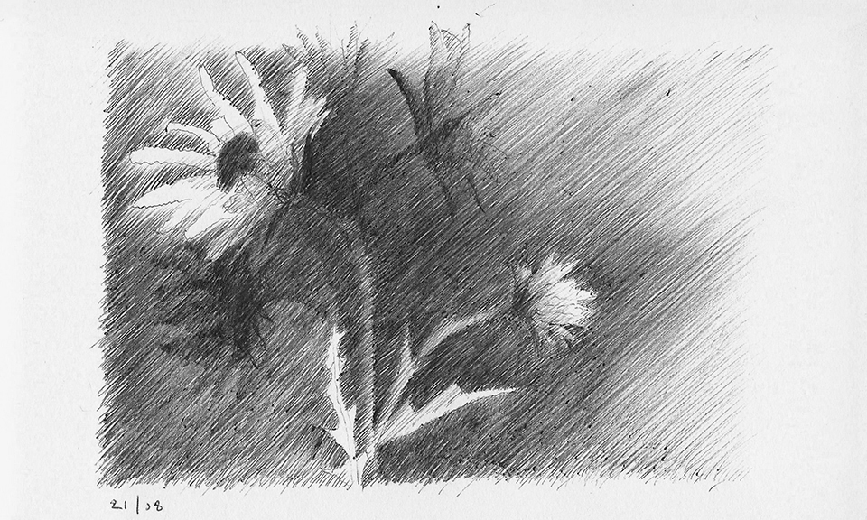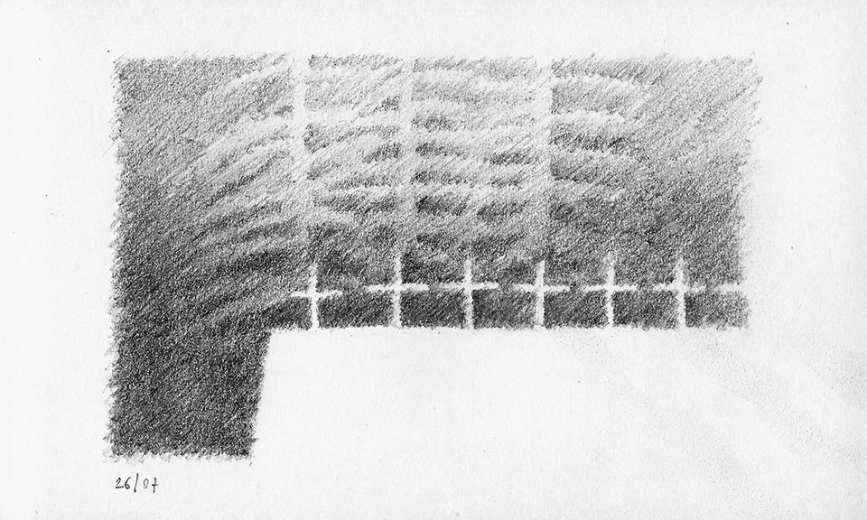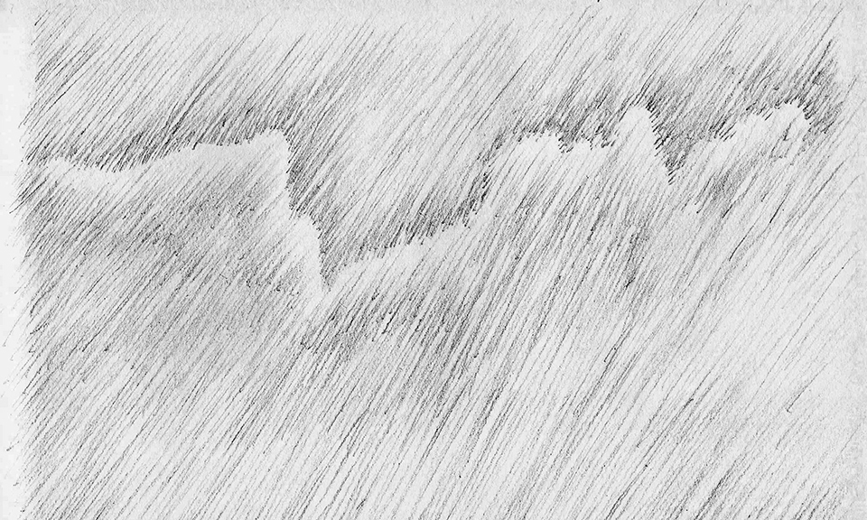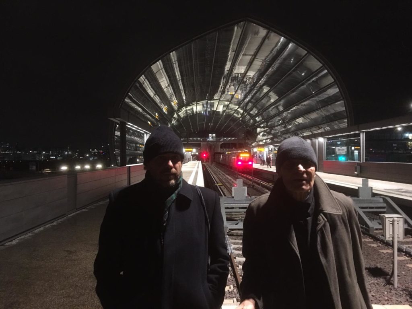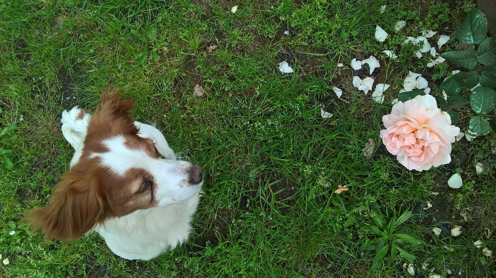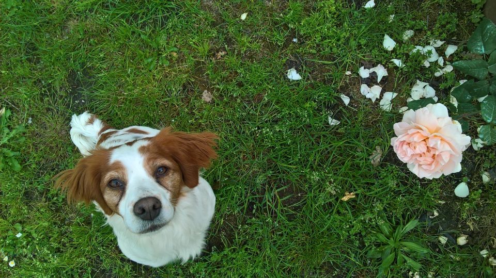Work in progress, school extension project . 2022
with Andrea Maria Moronato (team leader) and Marta Bertoldo
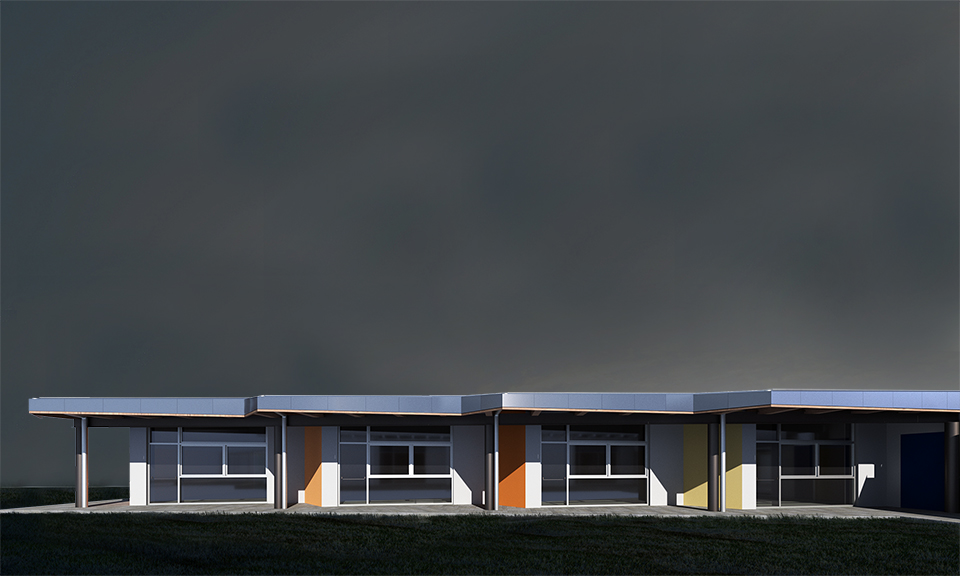
According to site conditions, the main classrooms exposure is to East.

The project required a special shading roof, its architectural composition was suggested by a 3D sun/building modeling.
Work in progress, a Gym . 2021
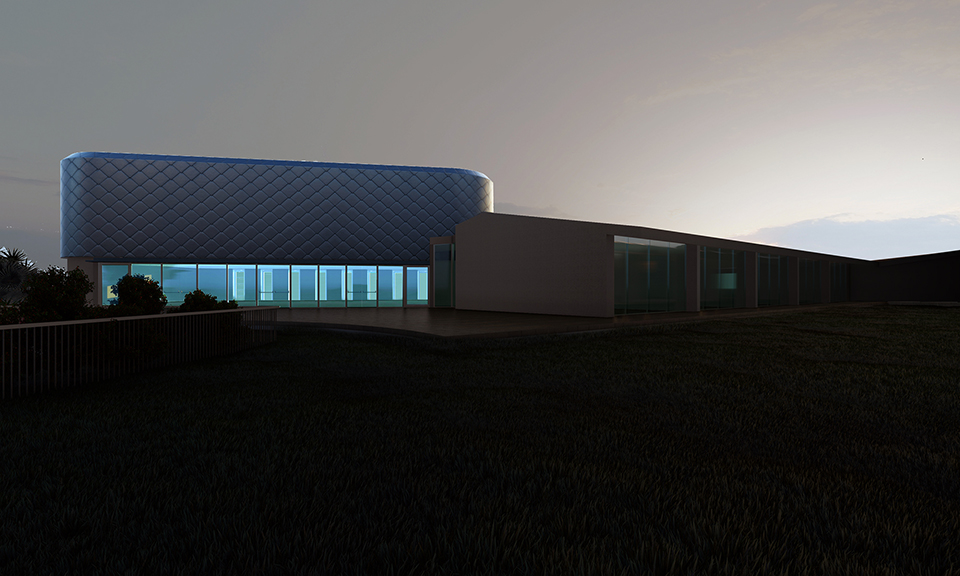
The little Gym is a shell-shaped structure with aluminium shingles coating.

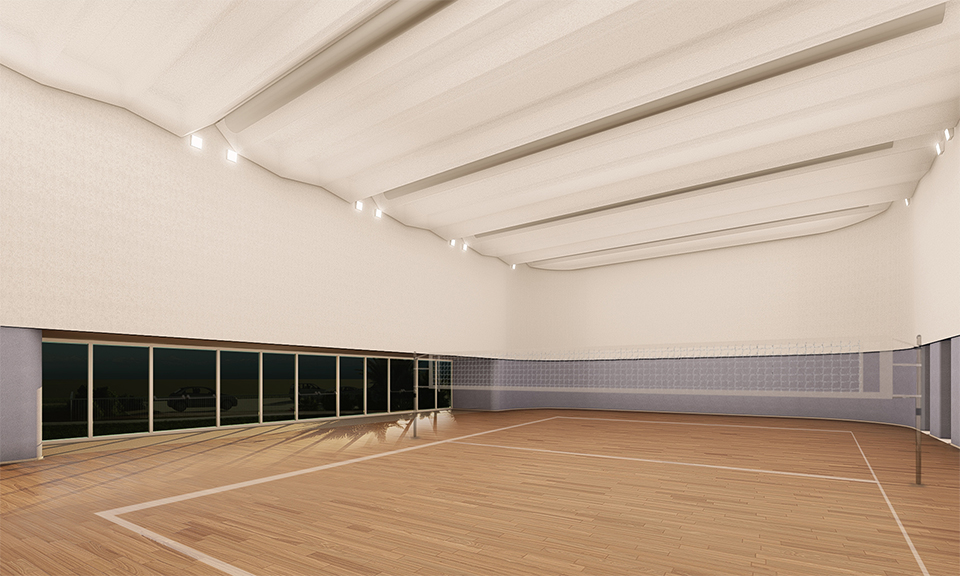
The project faces current hard building market context and the increase in row materials prices. Sustainability required prefabrication solutions, too.
The Gym will be built up in the next months.
Sous les pavés, la plage! . First day of Spring 2020
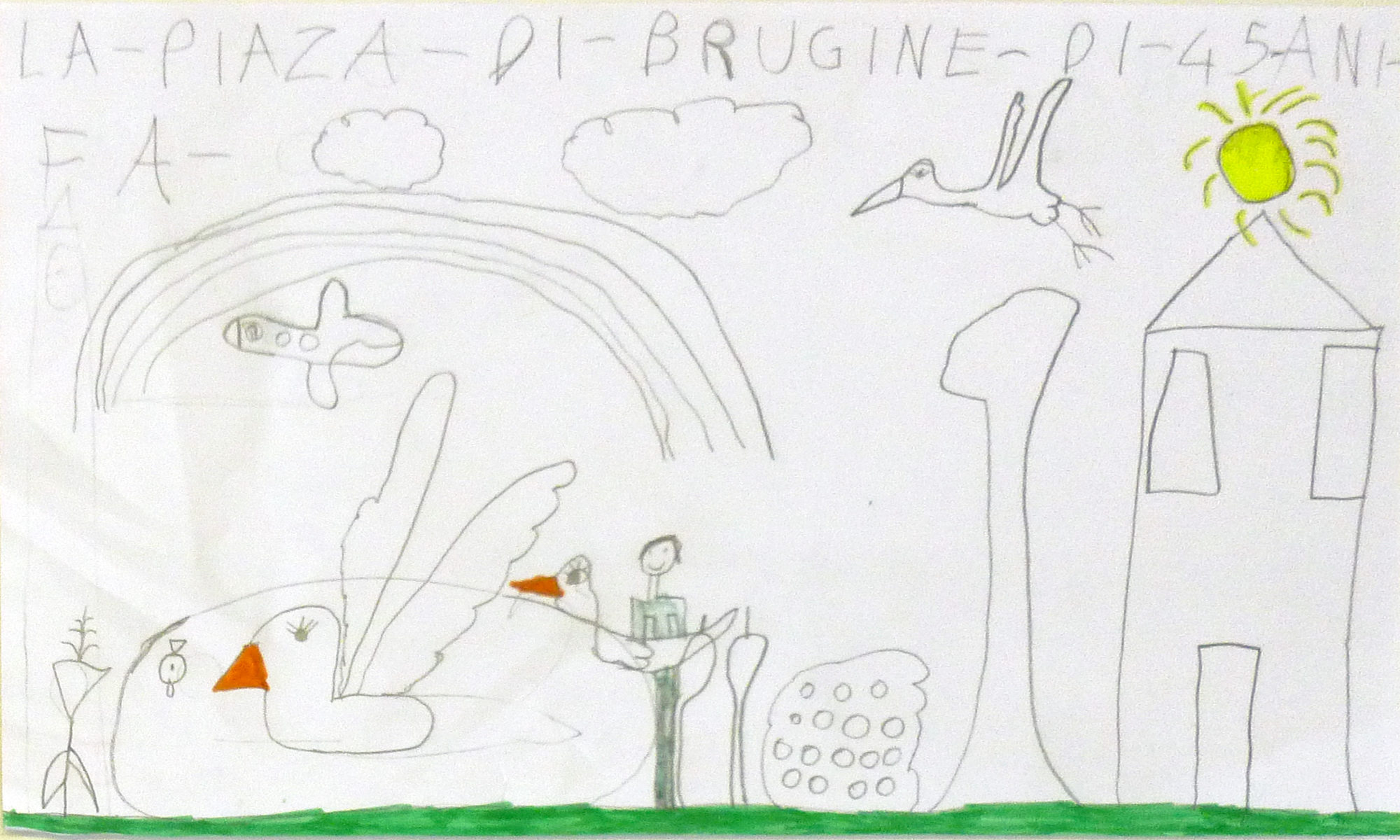
In 2015 children of two schools had been involved to develop the main square of the village and invited to investigate the urban and social transformations of their little agricoltural centre. According to the imagination of a child, the square would had been once a wide common lawn. The redesign of a Garden/Square remained on paper.
This violent and mournful crisis of a system will force us – at least while we are queuing at the supermarket – to deal with lost practices and values: solidarity, subsidiarity, and more materially, growing vegetables in the garden, raising hens in the yard?
Sous les pavés, la plage! In 1968 it was discovered that there could be a beach under the cobblestones of Paris. Today it would be enough that under the asphalt and the concrete of our suburbs there still had remained some topsoil.
A Hut . 2019
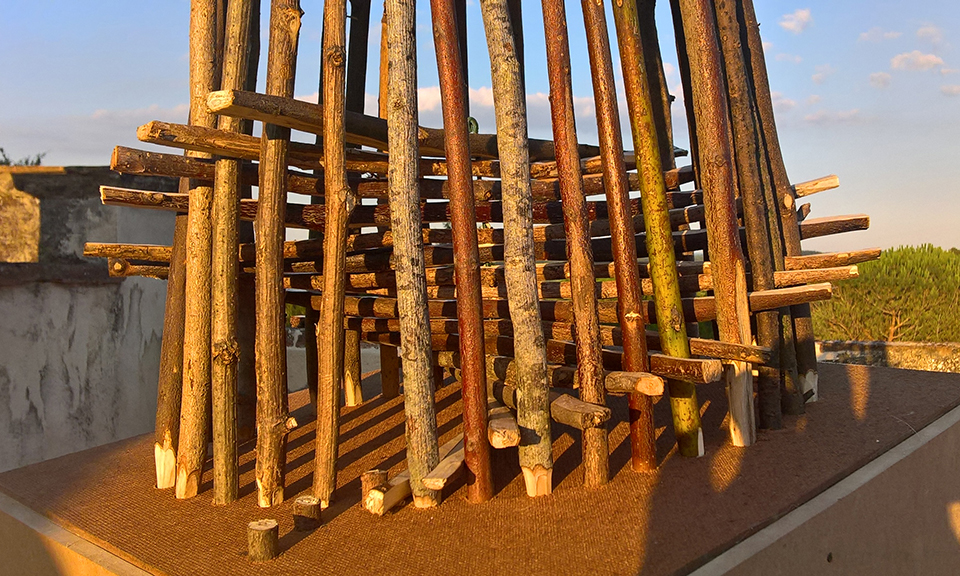
a hut is a pocket of resistence hidden in the hills
a hut’s aestethics are mostly ethics
a hut intensifies experience by simplifying it
the hut’s two rooms: inside/outside
Alec Finlay
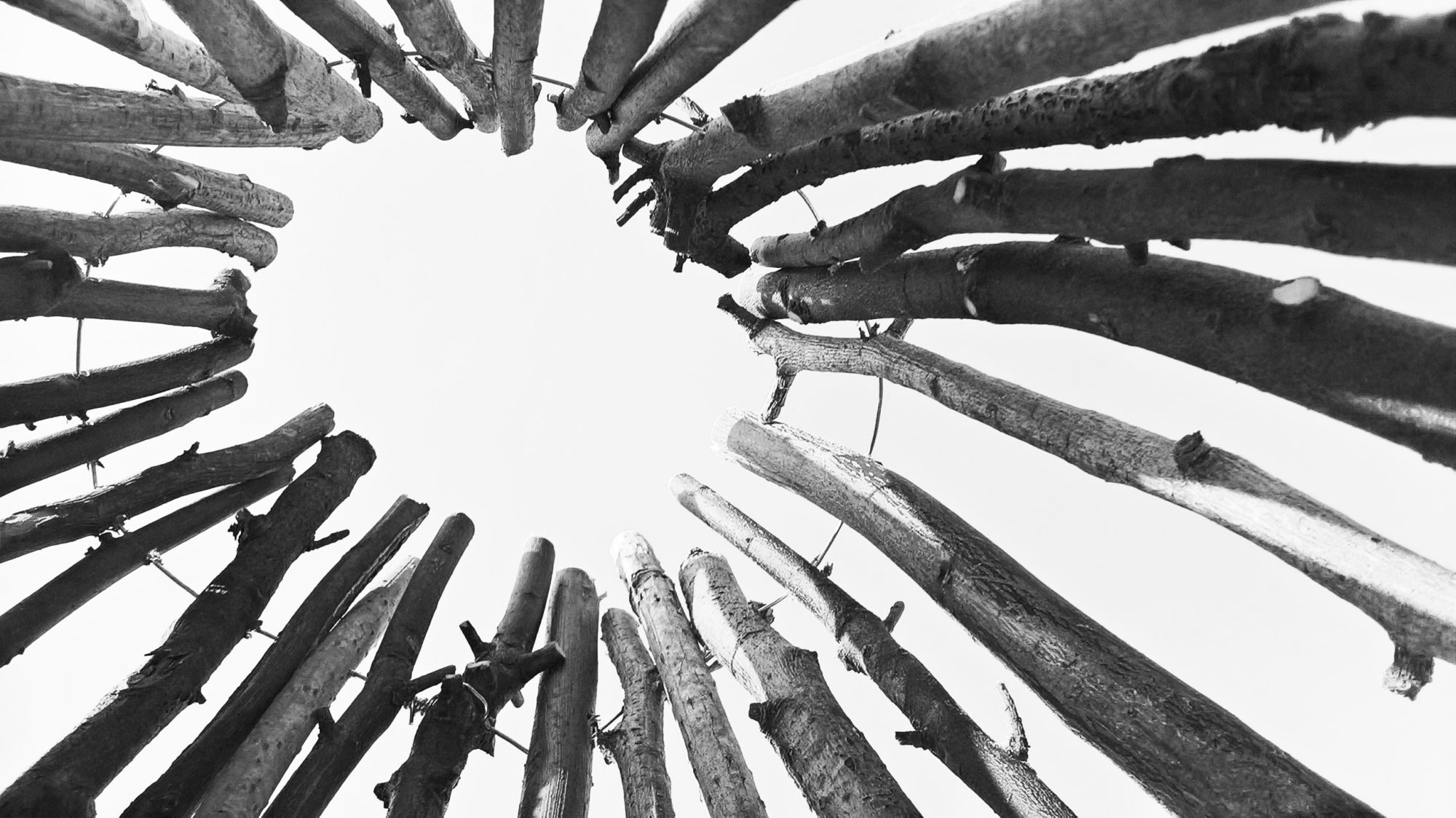
Questa proposta è dedicata ai quattro brevi versi di Alec Finlay riportati in epigrafe. Vi si possono trovare infatti le principali ragioni e specifiche del progetto di concorso.
La FORMA della resilienza: una capanna, la sua estetica è etica.
Il suo LINGUAGGIO: la semplificazione, intensificare l’esperienza semplificandola.
La sua MISURA: due stanze, interno ed esterno.
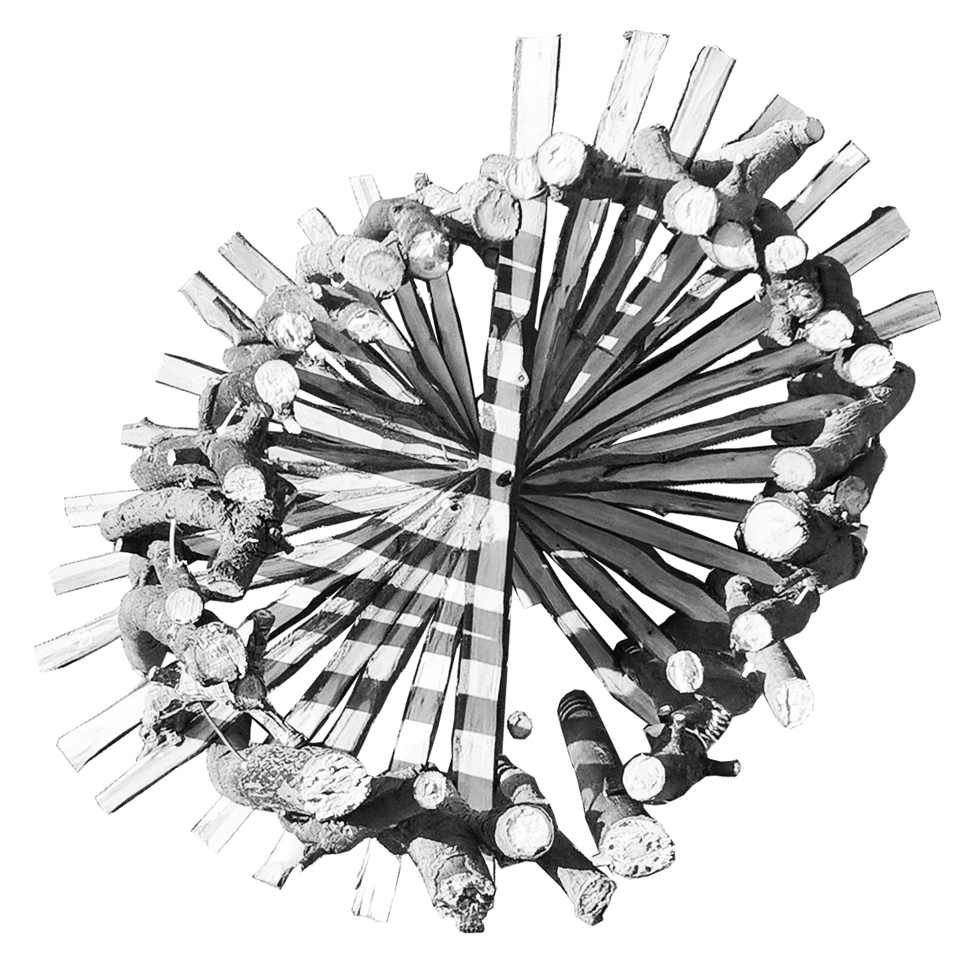
La capanna ha un impianto ellittico allineato secondo la linea di minor resistenza al vento ed ha uno sviluppo prevalentemente verticale, quale è il naturale orientamento degli alberi.
Al suo interno si trova una scala elicoidale realizzata con tronchi lavorati: alla maniera di quando si usava arrampicare sugli alberi, conduce semplicemente ad un punto più alto.
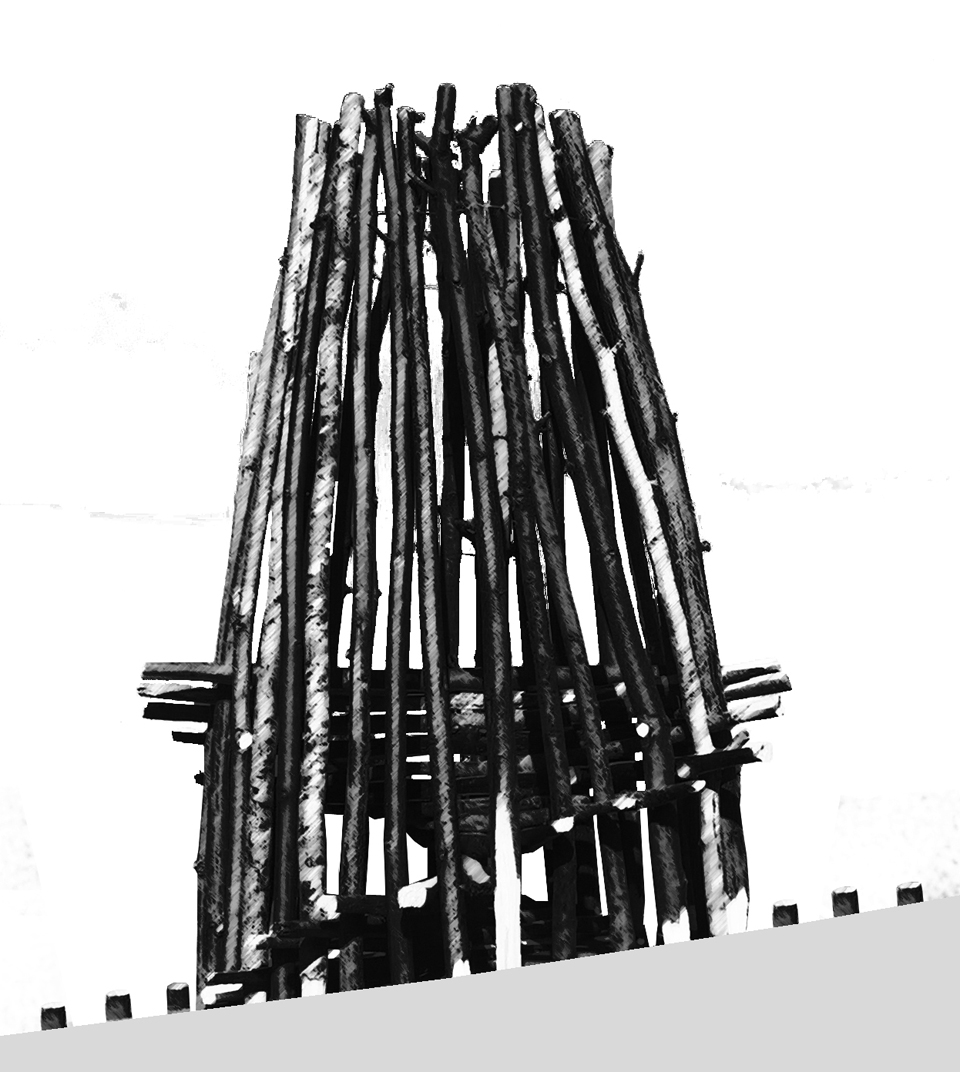
Concorso di idee per installazioni dedicate al tema della resilienza e della rinascita da realizzarsi con alberi caduti a seguito della tempesta Vaia nel Parco di Levico Terme.
Progetto selezionato per la fase finale, non vincitore.
At school . 2019
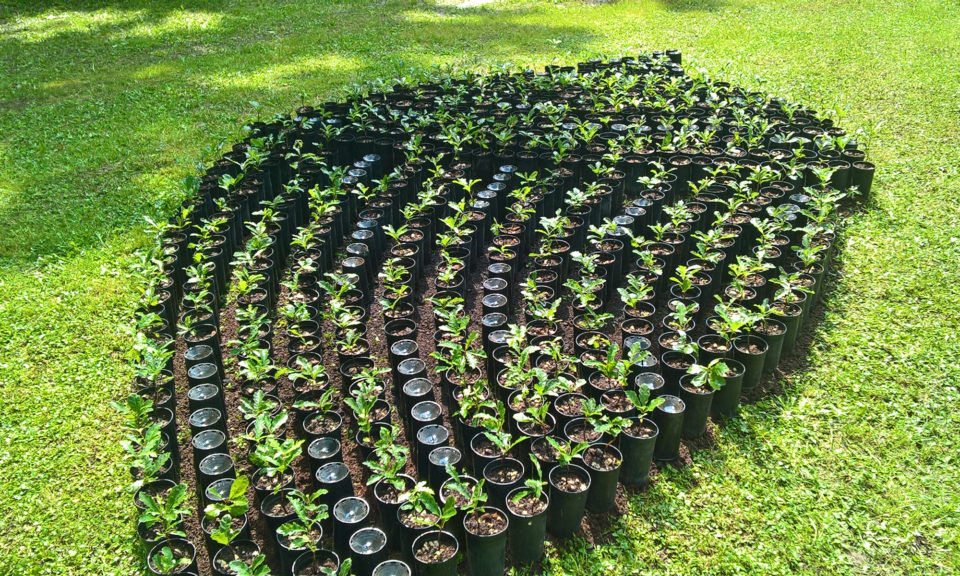
“Vivaio” is an italian word meaning “Nursery”. It comes from the latin noun “Vivarium” and for centuries it had meant only the water pool for farming fishes: “Il lucido Vivajo onde il giardino si cinge intorno” (Ludovico Ariosto), in XVIII c. it was finally associated to the contemporary meaning.
In German Language the utilitarian “vivaio” has been raised to the rank of a pedagogical istitution as “Baumschule” (compound noun, Baum=Tree + Schule=School), extensively: the School of the Trees.
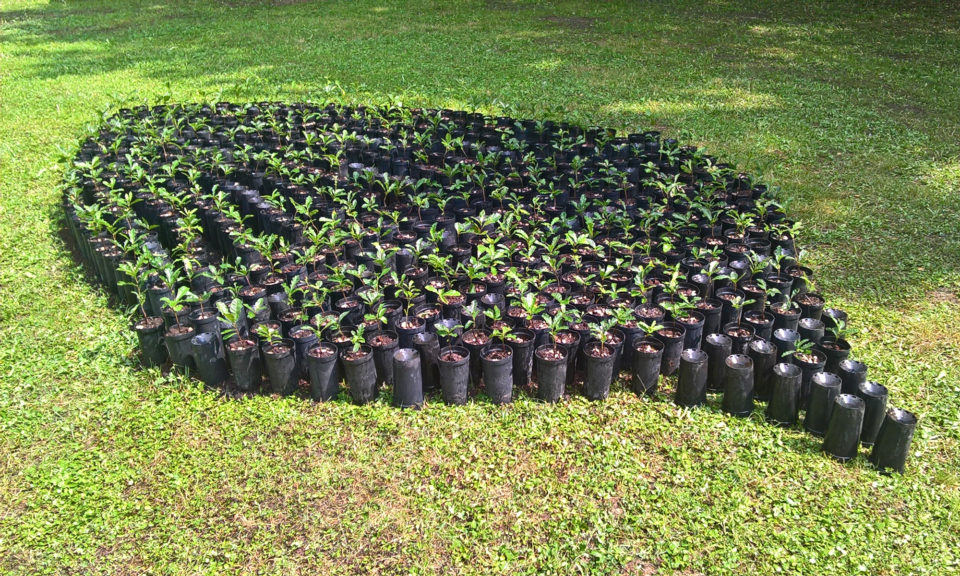
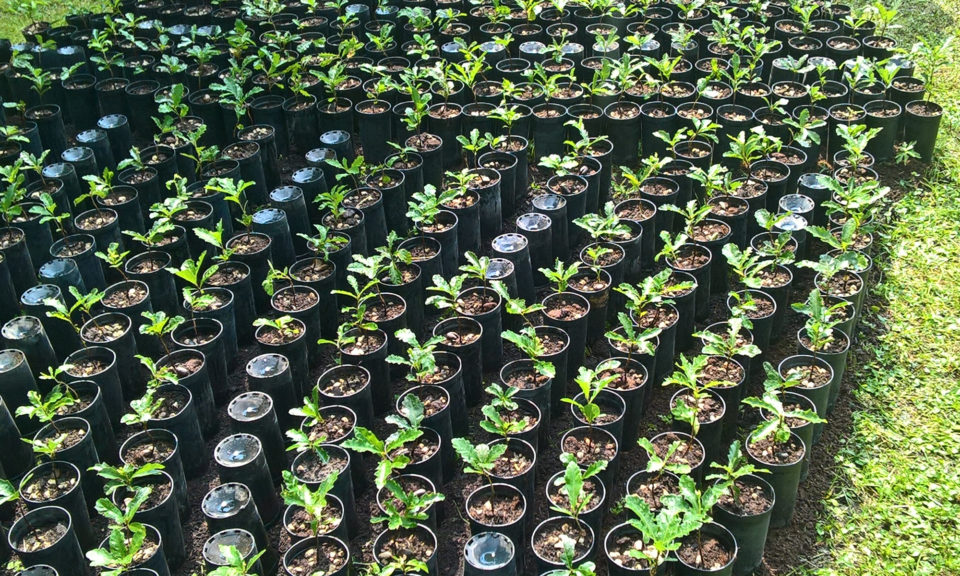
The swarm of little oaks comes from the “School” of the Regional Nursery of the Centro Biodiversità Vegetale e Fuori Foresta di Veneto Agricoltura , and it is currently on a class trip.
Still Life in the Garden . 2019
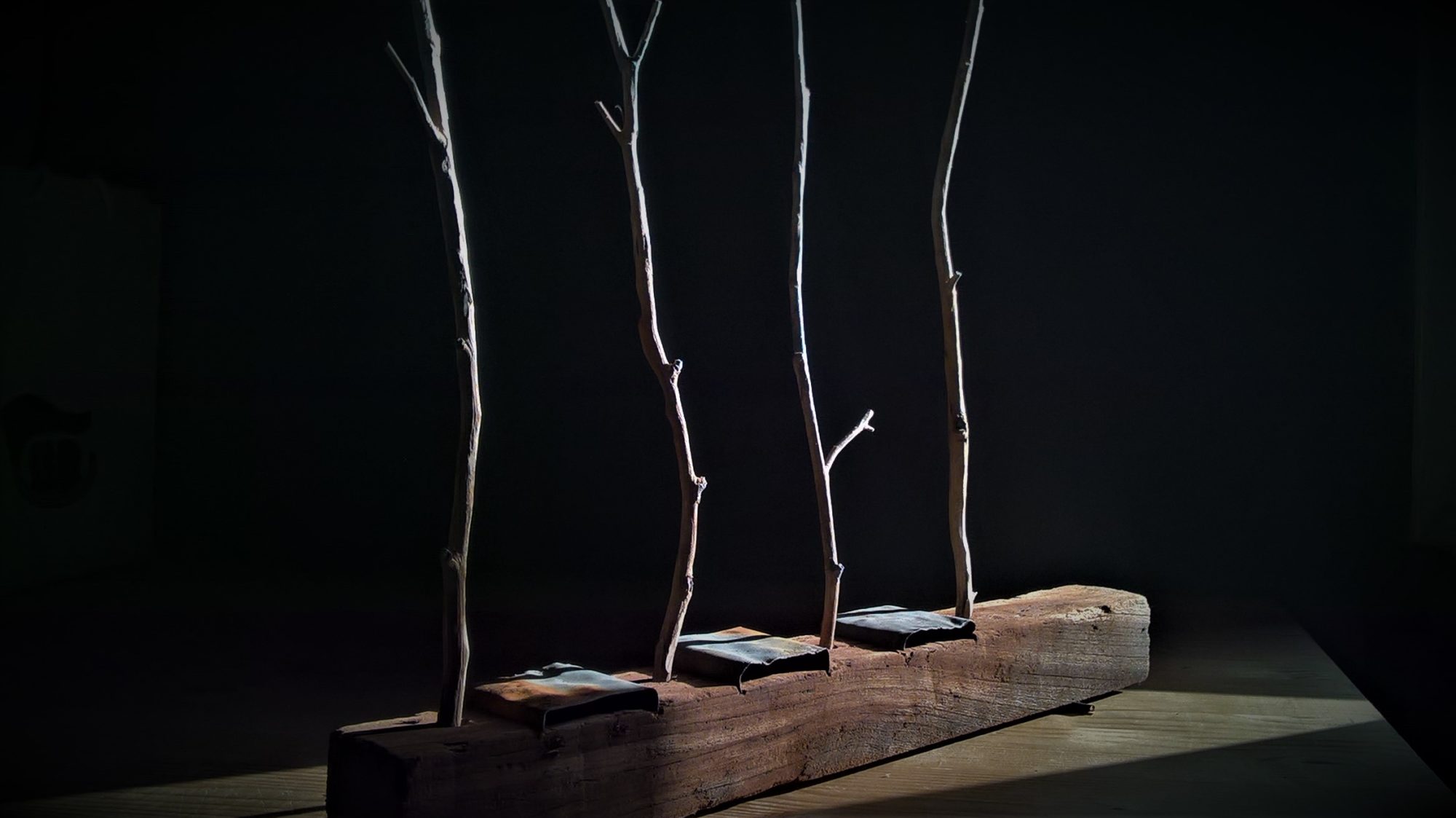
Conclusus . 2019
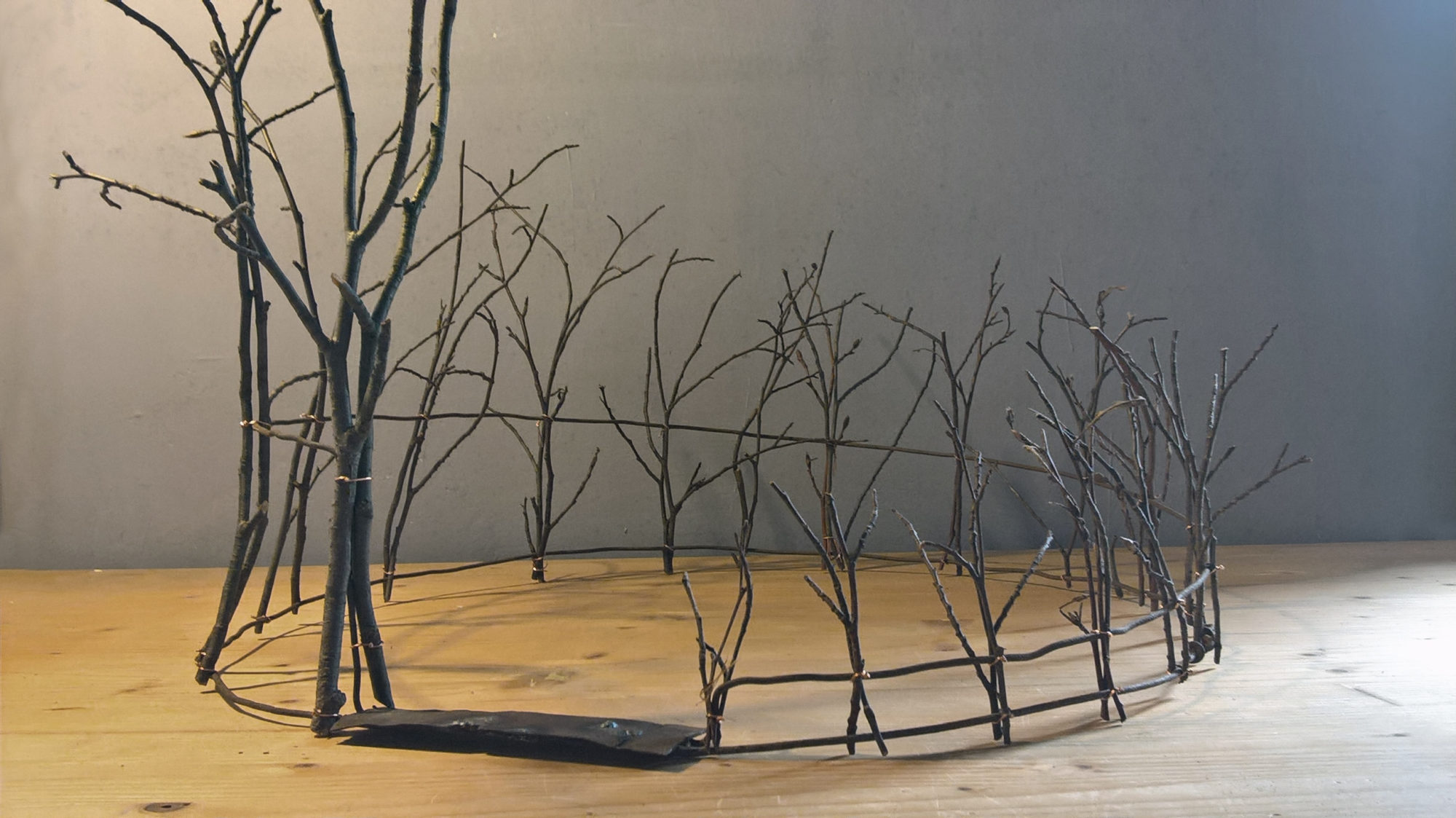
An imperfect place . 2018
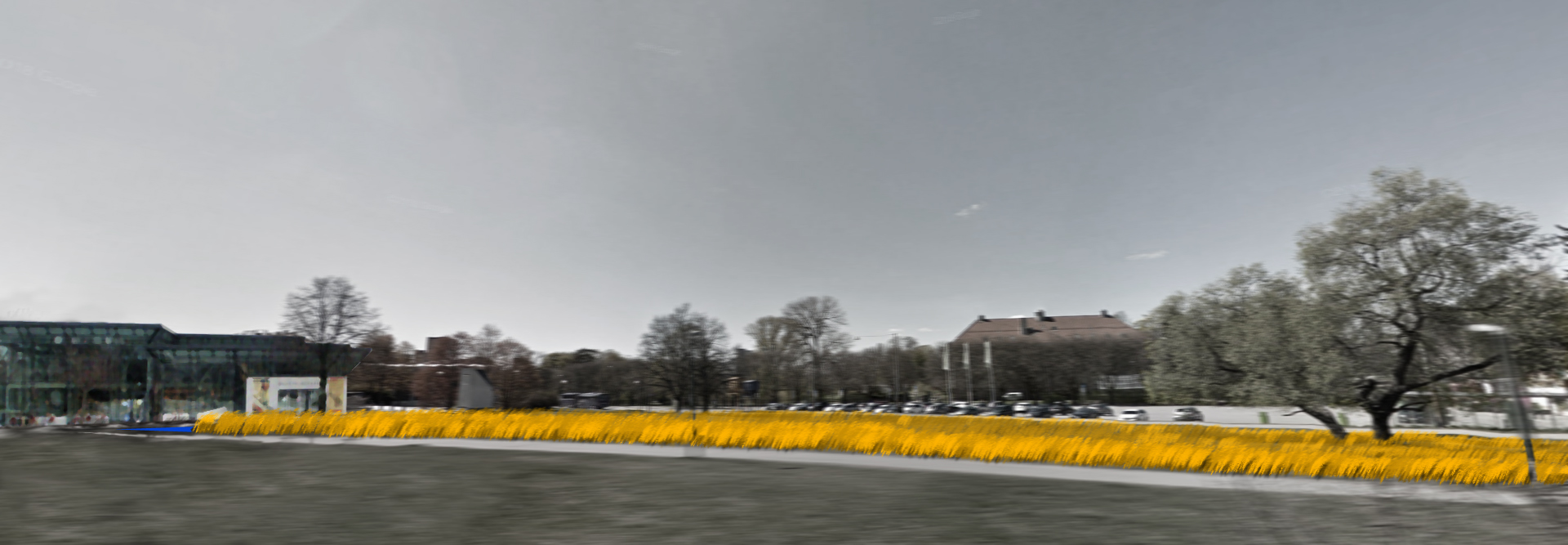
The short abstract of this proposal for the 2019 Oslo Architecture Triennale desires to leave for next generations pages where the main text might remain unwritten and open to the world of possibilities.
The proposal investigates Imperfect Places, so much beloved by childrens as dreaded by adults, developing a partecipatory trial-barley-field in a green area of Oslo during Summertime, and then leaving the results free to visitors and citizens.
The aim is to collect experiences to join the Library: food, straw constructions, selfmade games and toys and whatever diverges from what we could find, ready-made, in our town, home, playground.
Tracks . 2018
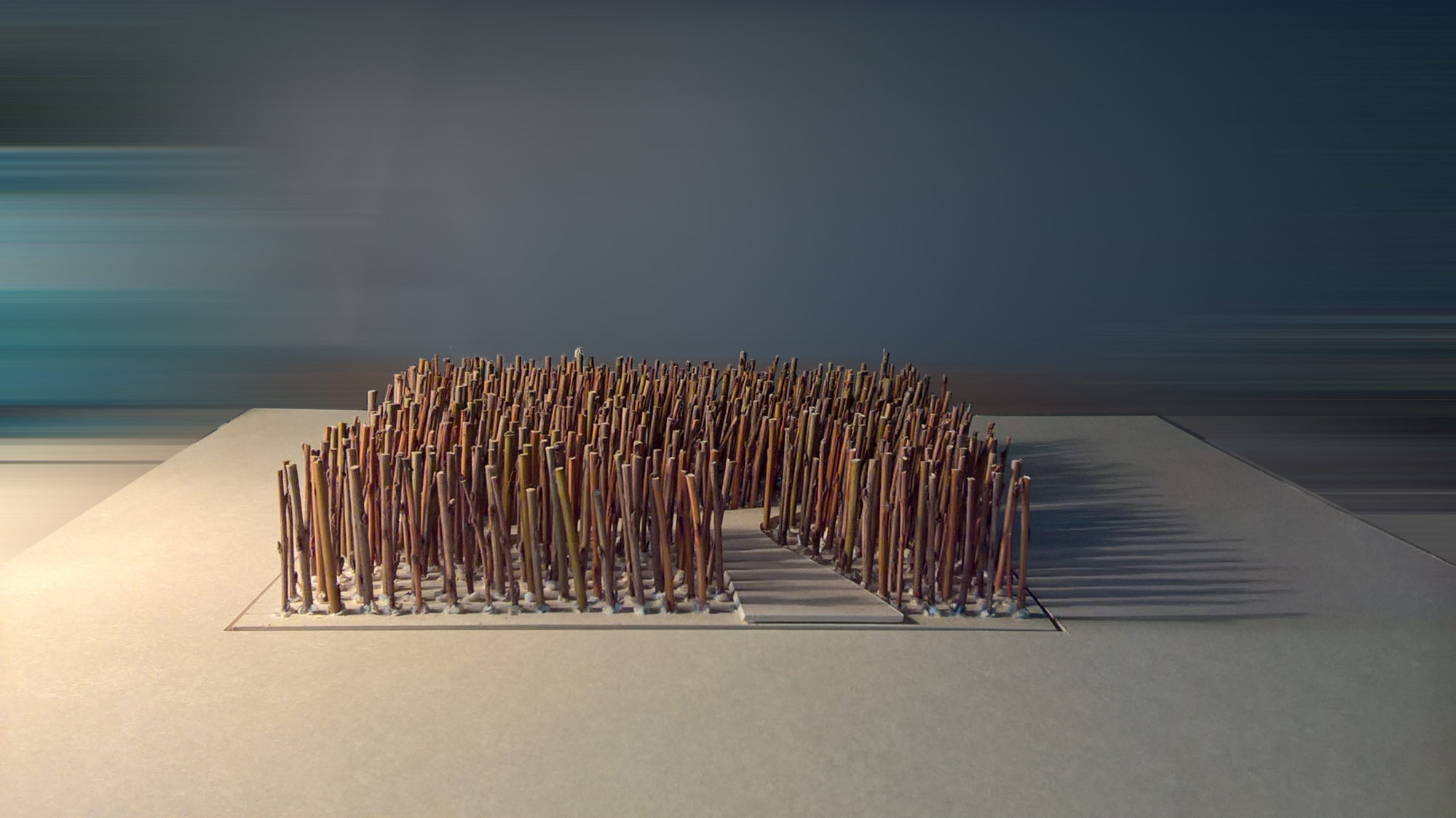

The installation shows the imprint of a human body lying on a squared clump of ripe wheat, it has been exposed at the Fabbrica Alta Garden in Schio in June 2018.
As a garden module with cornfield annuals, it provides new opportunities to manage the grasslands for public and urban wildlife benefit.
